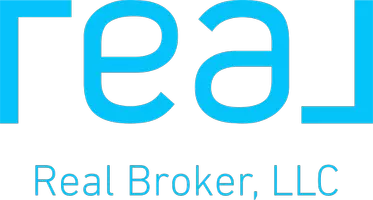For more information regarding the value of a property, please contact us for a free consultation.
3024 SADDLE CREEK DR Gainesville, GA 30507
Want to know what your home might be worth? Contact us for a FREE valuation!

Our team is ready to help you sell your home for the highest possible price ASAP
Key Details
Sold Price $390,000
Property Type Single Family Home
Sub Type Single Family Residence
Listing Status Sold
Purchase Type For Sale
Square Footage 2,282 sqft
Price per Sqft $170
Subdivision Saddle Creek
MLS Listing ID 10553900
Sold Date 08/04/25
Style Craftsman
Bedrooms 5
Full Baths 3
HOA Y/N No
Year Built 1996
Annual Tax Amount $3,261
Tax Year 2024
Lot Size 0.821 Acres
Acres 0.821
Lot Dimensions 35762.76
Property Sub-Type Single Family Residence
Source Georgia MLS 2
Property Description
Beautifully Updated Home on Expansive Corner Lot with In-Law Suite! Welcome to this spacious and tastefully renovated 5-bedroom, 3-bathroom home situated on a generous 3/4+ acre corner lot. This property offers the perfect blend of style, functionality, and versatility-ideal for multigenerational living or potential rental income! NO HOA! Upstairs, you'll find an inviting open-concept layout featuring a modern, updated kitchen with stunning quartz countertops, sleek cabinetry, and stainless steel appliances-perfect for cooking and entertaining. The bright and airy living and dining areas flow seamlessly into a Cozy Family Room with added Bookshelves. Dining area connects with a newly expanded deck, complete with a staircase that leads to a fully fenced backyard, offering privacy and plenty of space for outdoor gatherings, pets, or a future garden. The main level includes 3 bedrooms and 2 full bathrooms, including a comfortable primary suite. Downstairs, enjoy a fully finished basement that includes a home theater room, a large storage area, and a private in-law suite or apartment with a full kitchen, breakfast area, 2 bedrooms, and a full bathroom-perfect for guests, extended family, or additional income potential. The home also boasts a spacious 2-car garage with ample built-in storage, making it easy to keep everything organized. Don't miss this opportunity to own a move-in-ready home with space, flexibility, and modern updates-on a lot that's rare to find!
Location
State GA
County Hall
Rooms
Basement None
Interior
Interior Features Bookcases, Double Vanity, Split Bedroom Plan
Heating Electric
Cooling Ceiling Fan(s), Central Air, Electric
Flooring Carpet, Laminate
Fireplaces Number 1
Fireplaces Type Factory Built, Family Room
Fireplace Yes
Appliance Dishwasher, Electric Water Heater, Microwave
Laundry In Hall, Laundry Closet
Exterior
Parking Features Garage, Attached, Garage Door Opener
Garage Spaces 2.0
Fence Back Yard, Fenced, Wood
Community Features Street Lights
Utilities Available Cable Available, Electricity Available
View Y/N No
Roof Type Composition
Total Parking Spaces 2
Garage Yes
Private Pool No
Building
Lot Description Corner Lot, Private
Faces Follow GPS
Foundation Slab
Sewer Septic Tank
Water Public
Structure Type Vinyl Siding
New Construction No
Schools
Elementary Schools Tadmore
Middle Schools East Hall
High Schools East Hall
Others
HOA Fee Include None
Tax ID 15015B000053
Security Features Smoke Detector(s)
Acceptable Financing Cash, Conventional, FHA, VA Loan
Listing Terms Cash, Conventional, FHA, VA Loan
Special Listing Condition Updated/Remodeled
Read Less

© 2025 Georgia Multiple Listing Service. All Rights Reserved.
GET MORE INFORMATION
Gloria Hopson, REALTOR
Your Expert Realtor, Faster Sales, Bigger Offers, Zero Hassles | License ID: 395383




