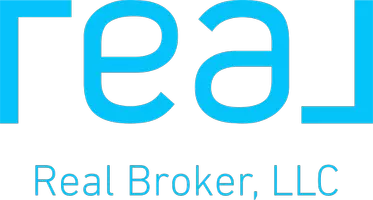For more information regarding the value of a property, please contact us for a free consultation.
2299 Brenda DR SE Smyrna, GA 30080
Want to know what your home might be worth? Contact us for a FREE valuation!

Our team is ready to help you sell your home for the highest possible price ASAP
Key Details
Sold Price $370,000
Property Type Single Family Home
Sub Type Single Family Residence
Listing Status Sold
Purchase Type For Sale
Square Footage 1,535 sqft
Price per Sqft $241
Subdivision Springhill
MLS Listing ID 7549509
Sold Date 06/18/25
Style Traditional
Bedrooms 3
Full Baths 1
Half Baths 1
Construction Status Resale
HOA Y/N No
Year Built 1965
Annual Tax Amount $4,474
Tax Year 2024
Lot Size 9,104 Sqft
Acres 0.209
Property Sub-Type Single Family Residence
Source First Multiple Listing Service
Property Description
Welcome to this charming renovated 3-bedroom, 1.5-bathroom home perfectly situated on spacious corner lor. As soon as you walk in, you will immediately feel at home. The renovated kitchen with new appliances and large island offers the perfect set up for cooking and entertaining is made easy with two versatile living areas, a cozy screened-in porch and open deck leading to the back yard! With hardwood floors, new paint and new windows, this house is ready for you to call it home! Minutes from Truist Park/The Battery and convenient access to major highways, this home is designed for comfort and convenience. With thoughtful renovations throughout, it strikes the perfect balance of modern updates and timeless charm. Whether you're entertaining or relaxing, this home is sure to impress. Don't miss out on this rare opportunity in one of Smyrna's most desirable areas!
Location
State GA
County Cobb
Area Springhill
Lake Name None
Rooms
Bedroom Description Master on Main
Other Rooms None
Basement Crawl Space
Main Level Bedrooms 3
Dining Room Open Concept
Kitchen Breakfast Bar, Cabinets White, Kitchen Island, Stone Counters, View to Family Room
Interior
Interior Features Other
Heating Natural Gas
Cooling Central Air
Flooring Hardwood, Laminate
Fireplaces Number 1
Fireplaces Type Gas Starter, Keeping Room, Living Room
Equipment None
Window Features Double Pane Windows
Appliance Dishwasher, Electric Range, Range Hood, Refrigerator
Laundry Laundry Room, Main Level
Exterior
Exterior Feature Private Yard
Parking Features Driveway
Fence None
Pool None
Community Features None
Utilities Available Electricity Available, Natural Gas Available, Sewer Available
Waterfront Description None
View Y/N Yes
View Other
Roof Type Composition
Street Surface None
Accessibility None
Handicap Access None
Porch Front Porch, Rear Porch, Screened
Private Pool false
Building
Lot Description Corner Lot
Story One
Foundation Block
Sewer Public Sewer
Water Public
Architectural Style Traditional
Level or Stories One
Structure Type Brick 3 Sides,Frame
Construction Status Resale
Schools
Elementary Schools Argyle
Middle Schools Campbell
High Schools Campbell
Others
Senior Community no
Restrictions false
Tax ID 17077800070
Financing no
Read Less

Bought with Mosaic Real Estate Marketing Services
GET MORE INFORMATION
Gloria Hopson, REALTOR
Your Expert Realtor, Faster Sales, Bigger Offers, Zero Hassles | License ID: 395383




