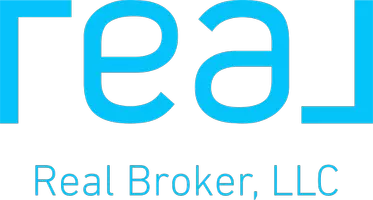For more information regarding the value of a property, please contact us for a free consultation.
4727 Emily DR SW Lilburn, GA 30047
Want to know what your home might be worth? Contact us for a FREE valuation!

Our team is ready to help you sell your home for the highest possible price ASAP
Key Details
Sold Price $435,000
Property Type Single Family Home
Sub Type Single Family Residence
Listing Status Sold
Purchase Type For Sale
Square Footage 2,674 sqft
Price per Sqft $162
Subdivision Hanarry Estates West
MLS Listing ID 10501747
Sold Date 05/29/25
Style Contemporary,Other
Bedrooms 3
Full Baths 2
Half Baths 1
HOA Y/N No
Year Built 1973
Annual Tax Amount $4,526
Tax Year 2023
Lot Size 0.410 Acres
Acres 0.41
Lot Dimensions 17859.6
Property Sub-Type Single Family Residence
Source Georgia MLS 2
Property Description
Tucked into a lush, leafy setting, this updated beauty serves up modern comfort and timeless charm in all the best ways. Sunlight streams through oversized windows, dancing across gleaming hardwood floors and filling every space with warmth. The main living area is bright, open, and peaceful, with serene side-yard views and easy access to a quiet deck-perfect for morning coffee or an evening wind-down. The formal dining room keeps the cozy vibes going and opens right out to another deck, setting the scene for laid-back dinners under the stars. In the kitchen, it's all about that perfect balance of style and function: quartz countertops, slate tile backsplash, farmhouse sink, and plenty of space for cooking, gathering, and everything in between. Upstairs, two spacious bedrooms share a bathroom with a bold pop of blue tile, while the dreamy primary suite is its own private retreat-with a fireplace, dual closets, and a deck made for sneaking in a little quiet time. Downstairs, you'll find even more space to spread out. A second living area with a fireplace and built-ins is made for movie nights, while the bonus room is ready to be your home office, gym, or creative studio. And with two covered patios, you've got all the outdoor space you need to kick back and relax. The yard is the true showstopper: a green oasis filled with mature trees, lush landscaping, and plenty of room to unwind or play. Adults and kids alike will love the option to join the neighborhood pool and tennis club, perfect for those hot summer days. In a top-rated school district and surrounded by nature, this one checks all the boxes for easy, elevated living.
Location
State GA
County Gwinnett
Rooms
Basement Daylight, Exterior Entry, Finished, Full, Interior Entry
Dining Room Separate Room
Interior
Interior Features Bookcases, Split Bedroom Plan, Tile Bath
Heating Natural Gas
Cooling Ceiling Fan(s), Electric
Flooring Hardwood, Tile
Fireplaces Number 3
Fireplaces Type Basement, Gas Log, Gas Starter, Living Room, Master Bedroom
Fireplace Yes
Appliance Dishwasher, Gas Water Heater, Microwave, Oven/Range (Combo), Refrigerator, Stainless Steel Appliance(s)
Laundry Laundry Closet
Exterior
Exterior Feature Other
Parking Features Attached, Garage, Garage Door Opener
Garage Spaces 2.0
Fence Privacy
Community Features Pool, Street Lights, Swim Team, Tennis Court(s), Walk To Schools
Utilities Available Cable Available, Electricity Available, High Speed Internet, Natural Gas Available, Phone Available, Sewer Available, Water Available
View Y/N Yes
View City
Roof Type Tin
Total Parking Spaces 2
Garage Yes
Private Pool No
Building
Lot Description Private
Faces From I-85 take Exit 101 / Indian Trail Lilburn Rd. Head East on Indian Trail Lilburn Rd NW. Turn right onto US-29S. Turn left onto Main ST. At the traffic circle, continue straight to stay on Main St. At the traffic circle, take the 2nd exit onto Main St NW. Continue onto Camp Creek Rd SW. Continue
Sewer Septic Tank
Water Public
Structure Type Other,Wood Siding
New Construction No
Schools
Elementary Schools Camp Creek
Middle Schools Trickum
High Schools Parkview
Others
HOA Fee Include None
Tax ID R6112 242
Security Features Smoke Detector(s)
Acceptable Financing 1031 Exchange, Cash, Conventional, FHA, VA Loan
Listing Terms 1031 Exchange, Cash, Conventional, FHA, VA Loan
Special Listing Condition Resale
Read Less

© 2025 Georgia Multiple Listing Service. All Rights Reserved.
GET MORE INFORMATION
Gloria Hopson, REALTOR
Your Expert Realtor, Faster Sales, Bigger Offers, Zero Hassles | License ID: 395383




