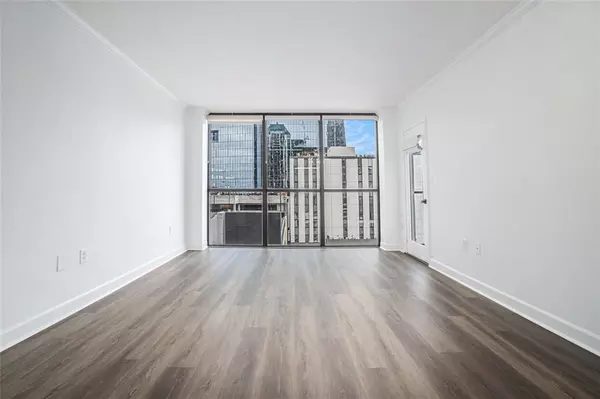1280 W PEACHTREE ST NW #1412 Atlanta, GA 30309

UPDATED:
Key Details
Property Type Condo
Sub Type Condominium
Listing Status Active
Purchase Type For Sale
Square Footage 772 sqft
Price per Sqft $336
Subdivision 1280 West
MLS Listing ID 7671994
Style High Rise (6 or more stories)
Bedrooms 1
Full Baths 1
Construction Status Resale
HOA Fees $480/mo
HOA Y/N Yes
Year Built 1989
Annual Tax Amount $3,684
Tax Year 2025
Lot Size 784 Sqft
Acres 0.018
Property Sub-Type Condominium
Source First Multiple Listing Service
Property Description
Location
State GA
County Fulton
Area 1280 West
Lake Name None
Rooms
Bedroom Description Master on Main
Other Rooms Other
Basement None
Main Level Bedrooms 1
Dining Room None
Kitchen Breakfast Bar, Cabinets Other, Other
Interior
Interior Features Walk-In Closet(s)
Heating Central
Cooling Central Air
Flooring Luxury Vinyl
Fireplaces Type None
Equipment None
Window Features Window Treatments
Appliance Dishwasher, Disposal, Electric Oven, Refrigerator, Microwave
Laundry Common Area
Exterior
Exterior Feature Lighting, Tennis Court(s), Balcony, Courtyard
Parking Features Assigned, Covered, Deeded, Permit Required, Garage
Garage Spaces 1.0
Fence None
Pool In Ground
Community Features Near Beltline, Business Center, Barbecue, Clubhouse, Concierge, Meeting Room, Gated, Homeowners Assoc, Public Transportation
Utilities Available Electricity Available, Cable Available, Sewer Available, Water Available
Waterfront Description None
View Y/N Yes
View City
Roof Type Tar/Gravel
Street Surface Asphalt,Paved
Accessibility Accessible Entrance
Handicap Access Accessible Entrance
Porch Covered
Total Parking Spaces 1
Private Pool false
Building
Lot Description Cleared
Story One
Foundation Concrete Perimeter
Sewer Public Sewer
Water Public
Architectural Style High Rise (6 or more stories)
Level or Stories One
Structure Type Synthetic Stucco
Construction Status Resale
Schools
Elementary Schools Virginia-Highland
Middle Schools David T Howard
High Schools Midtown
Others
Senior Community no
Restrictions true
Tax ID 17 010800081609
Ownership Condominium
Acceptable Financing Cash, Conventional
Listing Terms Cash, Conventional
Financing yes

GET MORE INFORMATION

Gloria Hopson, REALTOR
Your Expert Realtor, Faster Sales, Bigger Offers, Zero Hassles | License ID: 395383




