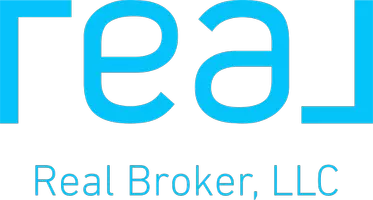112 Dogwood Eatonton, GA 31024
UPDATED:
Key Details
Property Type Single Family Home
Sub Type Single Family Residence
Listing Status Active
Purchase Type For Sale
Subdivision Forest Lake Village
MLS Listing ID 7586675
Style Mediterranean
Bedrooms 4
Full Baths 4
Half Baths 1
Construction Status Resale
HOA Y/N Yes
Year Built 1978
Annual Tax Amount $10,385
Tax Year 2023
Lot Size 1.380 Acres
Acres 1.38
Property Sub-Type Single Family Residence
Source First Multiple Listing Service
Property Description
Location
State GA
County Putnam
Lake Name Sinclair
Rooms
Bedroom Description Master on Main
Other Rooms Boat House
Basement Daylight, Exterior Entry, Finished, Interior Entry
Main Level Bedrooms 3
Dining Room Great Room, Seats 12+
Interior
Interior Features Bookcases, Double Vanity, Entrance Foyer, High Ceilings, High Ceilings 9 ft Lower, High Ceilings 9 ft Main, High Ceilings 9 ft Upper, High Speed Internet, Walk-In Closet(s), Wet Bar
Heating Central
Cooling Ceiling Fan(s), Central Air
Flooring Carpet, Ceramic Tile, Hardwood
Fireplaces Number 2
Fireplaces Type Basement, Living Room
Window Features None
Appliance Dishwasher, Electric Water Heater, Microwave, Refrigerator
Laundry In Basement, Laundry Room
Exterior
Exterior Feature Balcony, Private Yard
Parking Features Attached, Garage Door Opener
Fence None
Pool In Ground, Salt Water
Community Features Homeowners Assoc, Street Lights
Utilities Available Underground Utilities
Waterfront Description Lake Front
View Lake
Roof Type Metal
Street Surface Paved
Accessibility None
Handicap Access None
Porch Patio
Total Parking Spaces 3
Private Pool false
Building
Lot Description Lake On Lot, Level, Private
Story Two
Foundation Slab
Sewer Septic Tank
Water Public
Architectural Style Mediterranean
Level or Stories Two
Structure Type Stone,Stucco
New Construction No
Construction Status Resale
Schools
Elementary Schools Putnam County
Middle Schools Putnam County
High Schools Putnam County
Others
Senior Community no
Restrictions true
Tax ID 087B067
Ownership Fee Simple
Financing no
Special Listing Condition None

GET MORE INFORMATION
Gloria Hopson, REALTOR
Your Expert Realtor, Faster Sales, Bigger Offers, Zero Hassles | License ID: 395383




