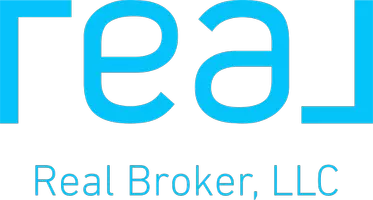1314 Robison Cemetery RD Monroe, GA 30655
OPEN HOUSE
Sat Apr 26, 2:00pm - 4:00pm
UPDATED:
Key Details
Property Type Single Family Home
Sub Type Single Family Residence
Listing Status Active
Purchase Type For Sale
Square Footage 1,691 sqft
Price per Sqft $266
MLS Listing ID 7562934
Style Country,Ranch
Bedrooms 3
Full Baths 2
Half Baths 1
Construction Status Resale
HOA Y/N No
Originating Board First Multiple Listing Service
Year Built 2020
Annual Tax Amount $3,272
Tax Year 2024
Lot Size 4.100 Acres
Acres 4.1
Property Sub-Type Single Family Residence
Property Description
Step out back to enjoy the best of both worlds: a covered patio for relaxing and an open grilling area ideal for entertaining. The Primary Suite is a true retreat including the Primary Bath, complete with: An oversized walk-in shower with seating and natural light, double vanity and additional storage vanity, Linen closet plus a custom barn door leading to the Primary Closet. This well-designed layout includes 3 spacious bedrooms plus a dedicated Office/Study - perfect for remote work, hobbies, or a guest space. The 2.5 bathrooms, including a convenient powder room with a custom barn door for guests are beautifully designed. Additional features you'll love: Whole house GENERAC generator, whole house dehumidifier, along with abundant closet space throughout and a Security system, including cameras.
Don't miss this rare opportunity to own a thoughtfully crafted home offering modern comfort, wooded privacy, and high-end touches all just 5 years young and move-in ready. APPOINTMENT ONLY
Location
State GA
County Walton
Lake Name None
Rooms
Bedroom Description Master on Main
Other Rooms Shed(s)
Basement None
Main Level Bedrooms 3
Dining Room Separate Dining Room
Interior
Interior Features Bookcases, Double Vanity, Low Flow Plumbing Fixtures, Permanent Attic Stairs, Walk-In Closet(s), Other
Heating Central, Heat Pump
Cooling Ceiling Fan(s), Central Air, Heat Pump, Humidity Control
Flooring Carpet, Luxury Vinyl, Tile
Fireplaces Number 1
Fireplaces Type Double Sided, Gas Log, Great Room, Raised Hearth
Window Features Insulated Windows,Window Treatments
Appliance Dishwasher, Dryer, Electric Range, Microwave, Self Cleaning Oven
Laundry Electric Dryer Hookup, Laundry Closet, Main Level
Exterior
Exterior Feature Rain Gutters, Other
Parking Features Attached, Driveway, Garage, Garage Door Opener, Garage Faces Side, Kitchen Level, Level Driveway
Garage Spaces 2.0
Fence Chain Link, Wood
Pool None
Community Features None
Utilities Available Cable Available, Electricity Available, Phone Available, Water Available, Other
Waterfront Description None
View Rural, Trees/Woods, Other
Roof Type Composition
Street Surface Asphalt
Accessibility None
Handicap Access None
Porch Covered, Front Porch, Patio, Rear Porch
Total Parking Spaces 2
Private Pool false
Building
Lot Description Back Yard, Corner Lot, Front Yard, Landscaped, Level, Wooded
Story One
Foundation Slab
Sewer Septic Tank
Water Public
Architectural Style Country, Ranch
Level or Stories One
Structure Type Blown-In Insulation,HardiPlank Type,Spray Foam Insulation
New Construction No
Construction Status Resale
Schools
Elementary Schools Monroe
Middle Schools Carver
High Schools Monroe Area
Others
Senior Community no
Restrictions false
Tax ID C191000000063000
Acceptable Financing Cash, Conventional, FHA, VA Loan
Listing Terms Cash, Conventional, FHA, VA Loan
Special Listing Condition None

GET MORE INFORMATION
Gloria Hopson, REALTOR
Your Expert Realtor, Faster Sales, Bigger Offers, Zero Hassles | License ID: 395383




